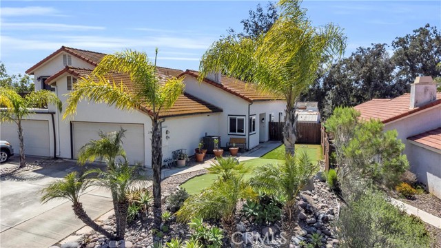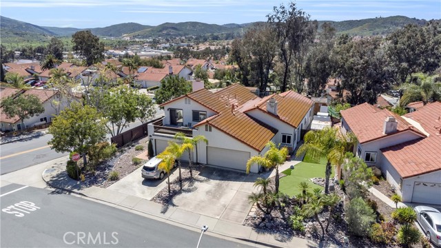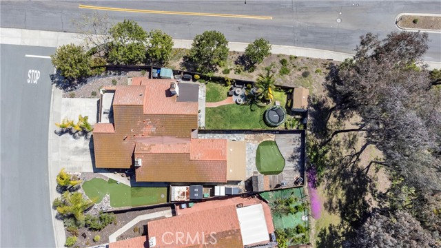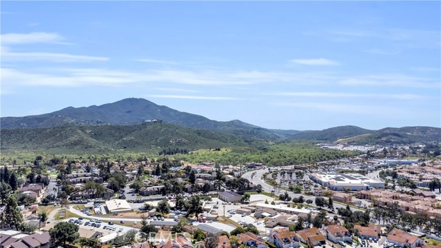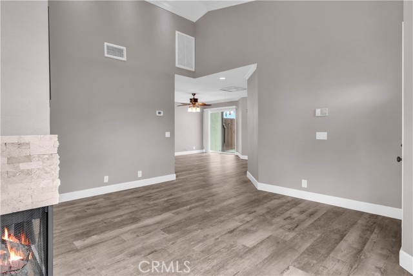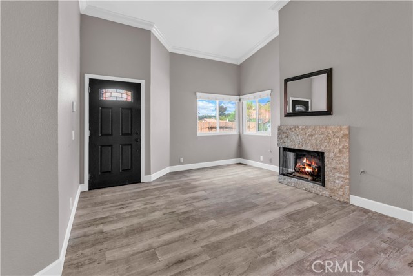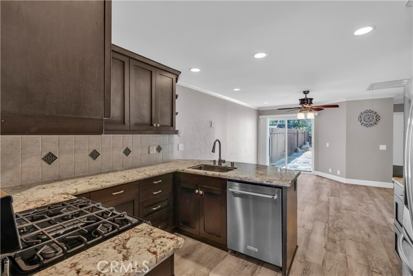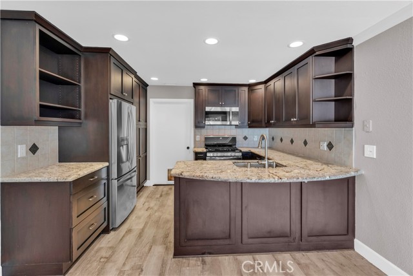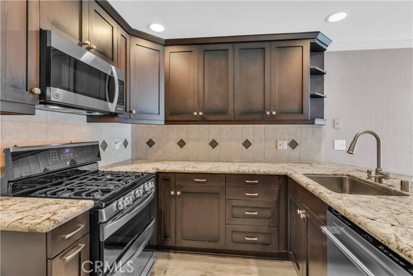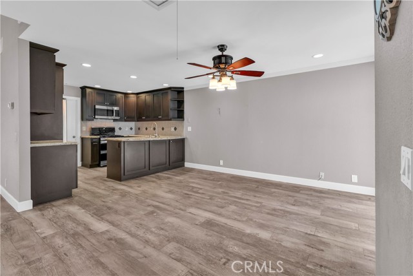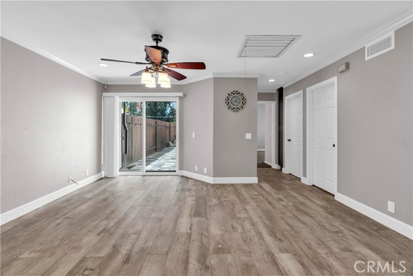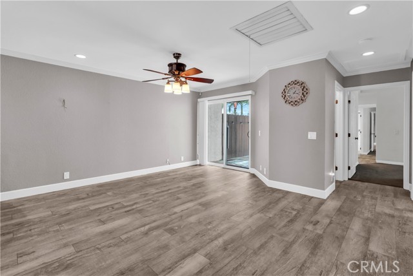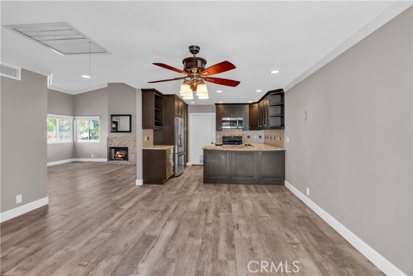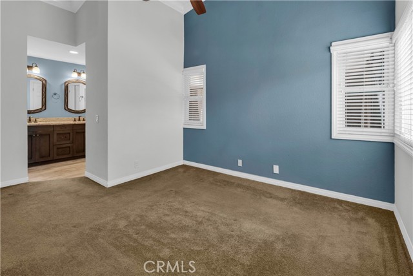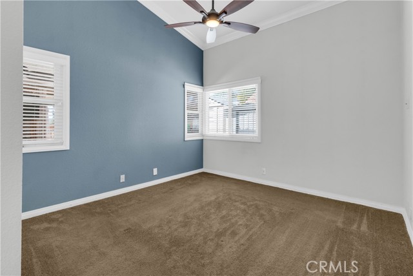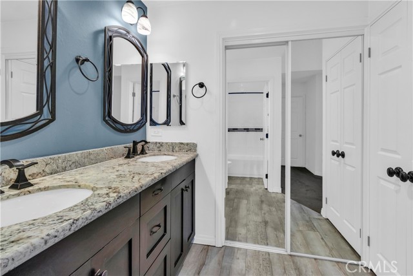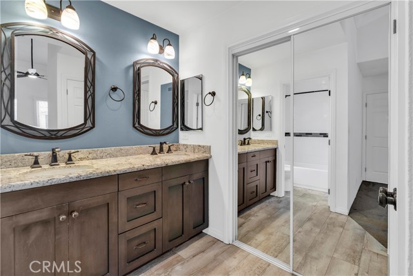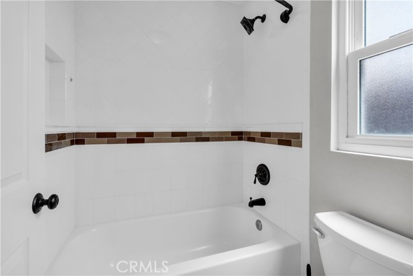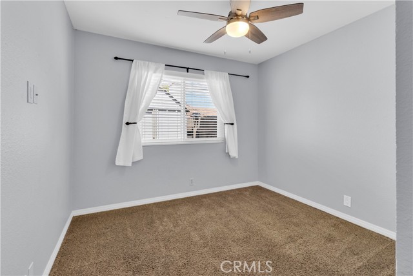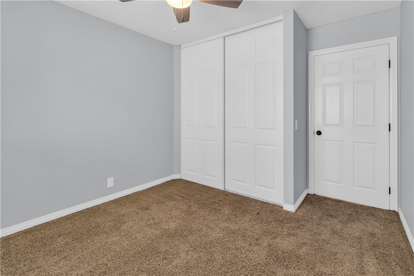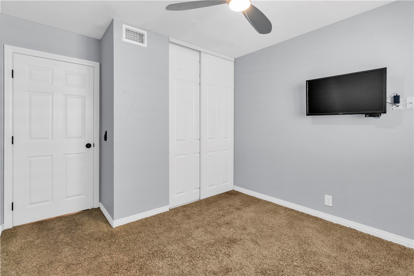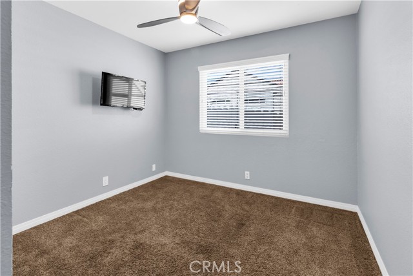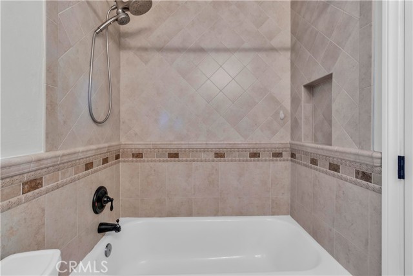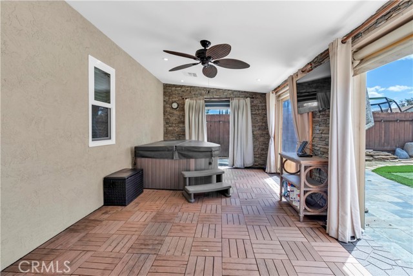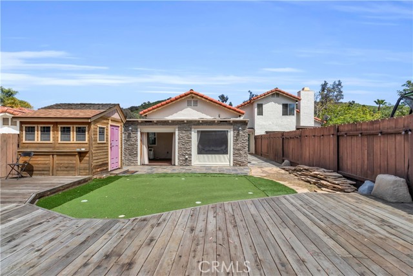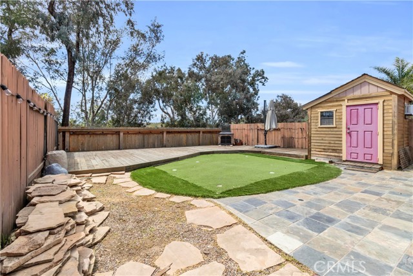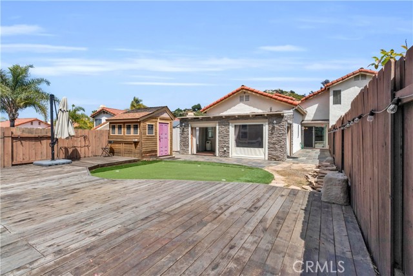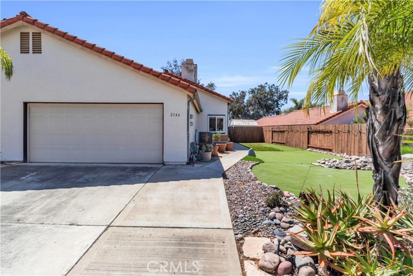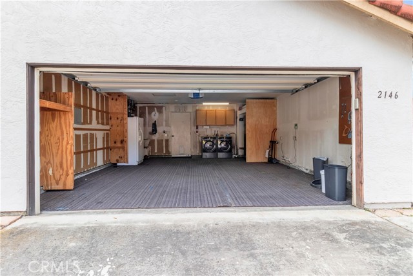2146 Greenwick Rd | EL CAJON (92019)
Welcome to 2146 Greenwick Rd! A perfect 3 bd 2 ba home with a breathtaking view! Nestled in the desirable community of El Cajon, this captivating residence offers an unparalleled combination of modern elegance and suburban tranquility. Located just minutes away from downtown El Cajon, this home provides convenient access to local amenities while maintaining a sense of serene privacy. Outdoor Oasis: Step outside to your own private retreat! The expansive backyard features a covered patio area, hot tub, perfect for enjoying alfresco dining or hosting summer barbecues. The lush landscaping and tranquil ambiance create an idyllic setting for outdoor relaxation and entertainment. Situated with a breathtaking view, this home has an inviting front yard with well kept landscaping and a way to practice that putting! This home might just have the best view in all of El Cajon Interior: Step inside and be greeted by a beautifully updated, light-filled home that offers the opportunity to move in right away! The spacious living room flows seamlessly into the dining area and kitchen, offering the perfect layout for entertaining guests or simply relaxing with family. Kitchen: The kitchen is equipped with sleek granite countertops, stainless steel appliances, and ample cabinet space. Whether you're whipping up a quick breakfast or preparing a gourmet feast, this kitchen has everything you need to unleash your culinary creativity. Bedrooms and Bathrooms: Retreat to the luxurious master suite, complete with a walk-in closet and ensuite bathroom featuring dual sinks and a soaking tub. Two addi SDMLS 306157630
Directions to property: Off 94E, Jamacha rd exit

